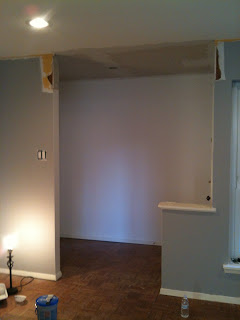It's hard to get a good angle of this wall, but there was a wall between our living room and dining room. My vision was to knock it out and open up the house. Also, our dining room let's in alot of natural light and I was hoping it would bring more light into the living area.
The far right of this picture is the wall.
The far right again...
And the knock out begins:
Looking at the front door to the right.
Standing at the back door.
There is the natural lighting!
And we have an opening!!!
After all the touch-ups and painting and moving in, I still do not have a completed picture. We are looking at options to fill the strip where Ross is standing. Right now my yoga mat is standing in for wood flooring.
Now with all the open space, it really changes the whole feel of the house.




























